Services
Site Plan Review
At Trachte, we are committed to helping you establish a prosperous business, aiming to foster a long-lasting partnership.
We offer site plan reviews to provide critical feedback on your designs. For a fee, we can also create a preliminary concept site plan for most projects, which serves as an essential tool to visualize your site’s potential layout. Please provide us with a land survey—a detailed map showing property boundaries with precise measurements and any other specifics that may influence the layout. While Trachte’s services complement those of a local civil engineer, they do not replace them. If you do not have a survey, we recommend consulting a local civil engineer to produce one in AutoCAD format and ensure to include details such as setback requirements for the front, rear, and sides of the property, as well as the entrance location.
Our regional manager will discuss various layout possibilities with you, tailored to your specific needs.
Please note that certain complex projects might exceed the capabilities of Trachte’s concept design services.
For projects that involve converting existing buildings into self-storage facilities, we require an as-built plan of the structure, including details like interior column positions and internal dimensions. Most conversion projects will necessitate the involvement of a local architect or civil engineer prior to Trachte’s layout planning.
Please provide us with a qualified land survey. A Trachte regional manager will then review it with you and explore various layout options tailored to your project’s needs.
Explore our sample plans to understand how different storage types can impact land utilization. Utilize our investment calculators to assess how various layouts might influence your project’s performance. Please note, due to high demand, we are unable to provide multiple site plans for developers exploring different options.
Strategic Site Planning
Developing a detailed site layout is an exciting phase in property development. However, many new developers often focus too much on the fine details too early, which can lead to unnecessary expenditures of time and resources. At Trachte, creating site plans incurs costs, so we ask our clients to thoroughly prepare to ensure the plans we develop are for feasible projects. Designing an unbuildable site benefits no one.
In the initial stages of development, you should evaluate multiple locations. Instead of crafting a specific unit mix and detailed plan for each property, it’s more efficient to estimate the buildable square footage and utilize expense and revenue forecasts. Our basic investment calculator is designed to assist you in making these financial projections without the need for a detailed site plan, guiding you through potential construction expenses and anticipated revenue.
When comparing properties, consider the area required for stormwater retention ponds and the substantial costs associated with engineering and constructing them—you’ll need to consult a local civil engineer for this. Also, research any setbacks, easements, and other regulatory constraints that could impact the return on investment. Additionally, do not underestimate the challenges associated with changing zoning laws. Often, new developers overlook the complexities of zoning changes, assuming personal connections (like knowing the mayor) will simplify the process, only to find their projects delayed due to zoning or permit issues.
When is a detailed site plan necessary? Once you’ve confirmed the ideal location, gathered comprehensive information on easements, setbacks, and stormwater facilities, and verified that the project is financially viable with estimated construction costs, you’re ready to engage our services for a precise site plan.
This plan demonstrates a typical Trachte customer site. In most cases, the developer would phase the project to reduce the upfront cost. Building only the structures needed at first reduces interest expense during the first years of business, and allows you to fine tune the unit mix in later phases. Some developers choose to build the perimeter buildings first if they serve as a fence. Some developers also choose to pour the foundations for future buildings up front to avoid bringing in heavy equipment later.
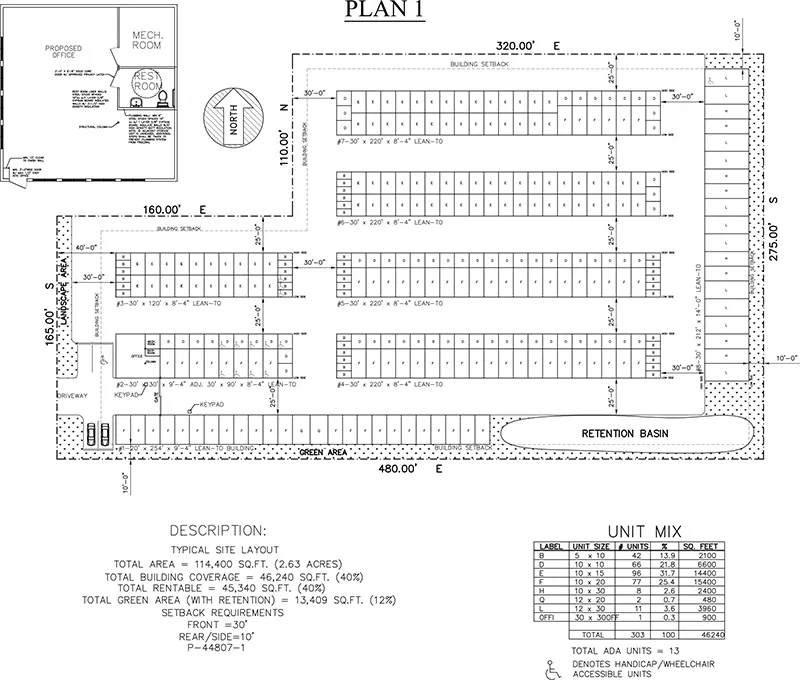
This plan will cost more to build than the first plan, but will provide a greater return due to increased land coverage and higher rents that may be charged for the heated/cooled units. The demand for heated/cooled units has been increasing and spreading into smaller markets that a decade ago would not have had this class of storage.
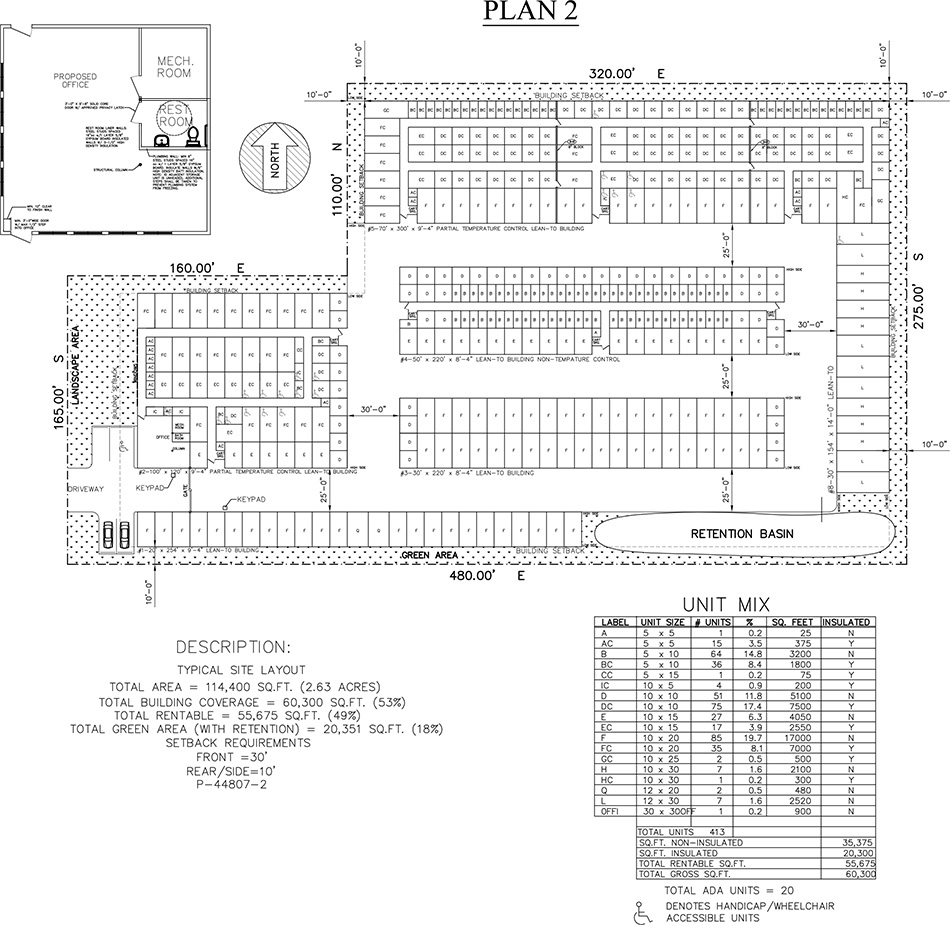
Assuming that there is demand for this level of climate controlled storage, this plan maximizes income by increasing the number of heated/cooled units. This type of facility can do well in an upscale suburban or urban market. The increased land coverage helps compensate for the higher land costs that are associated with those markets. Where land is exceptionally costly (and scarce) this plan could be taken further by building multistory structures.
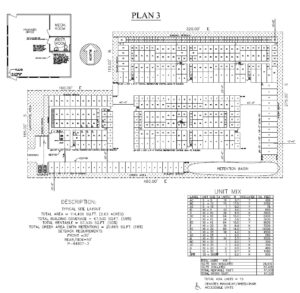
This plan demonstrates a layout that utilizes large, tall units for RV storage. While the RV spaces have a high rent, it is typically not in proportion to the increased cost to build the large units. Additionally, these units require a large driveway in front of them, utilizing valuable land and requiring additional paving. When demand for traditional or heated/cooled units exists, developers are typically better off using their land to build those units instead. RV storage can however make sense if high demand pushes the rent high enough, and land cost is low enough.
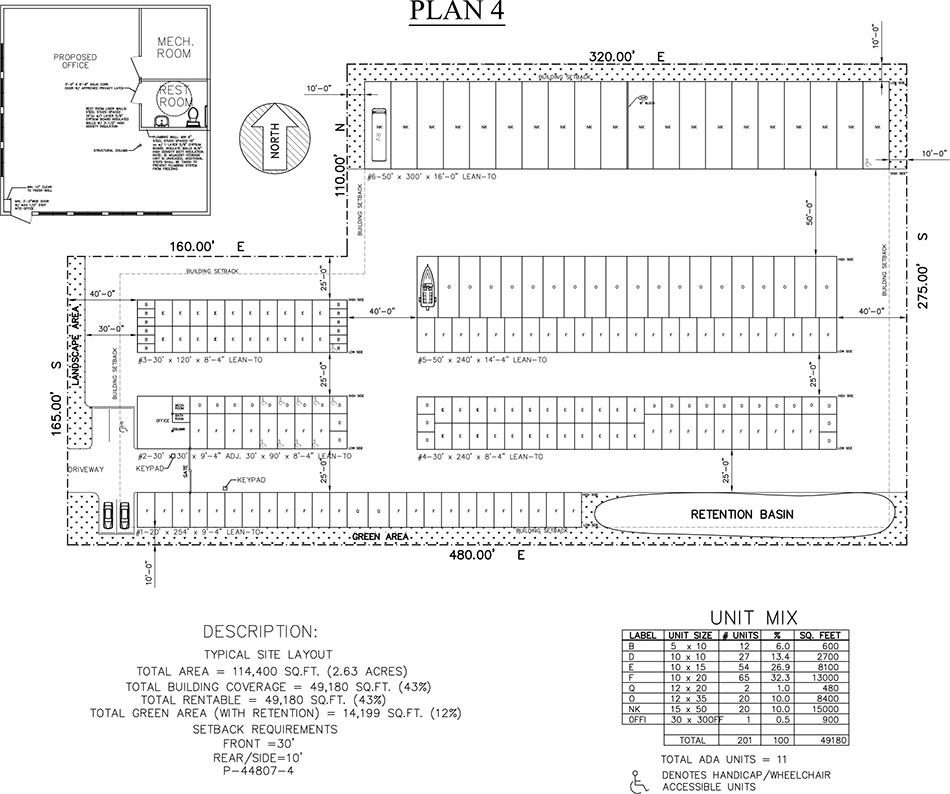
The final plan presents a layout with outdoor RV storage. Open storage can provide additional revenue from land reserved for future expansion. Open storage makes sense when land is cheap, or if you have exhausted demand for enclosed storage. Outdoor storage does bring with it a number of negative aspects: most communities frown upon it, and it may not be allowed or may need to be hidden from view. Additionally, open storage is more susceptible to theft and vandalism, and is typically more problematic. For lien purposes in case of default, it is critical to positively identify stored items as well as develop proper procedures for dealing with items that are titled and are already likely covered by bank liens.
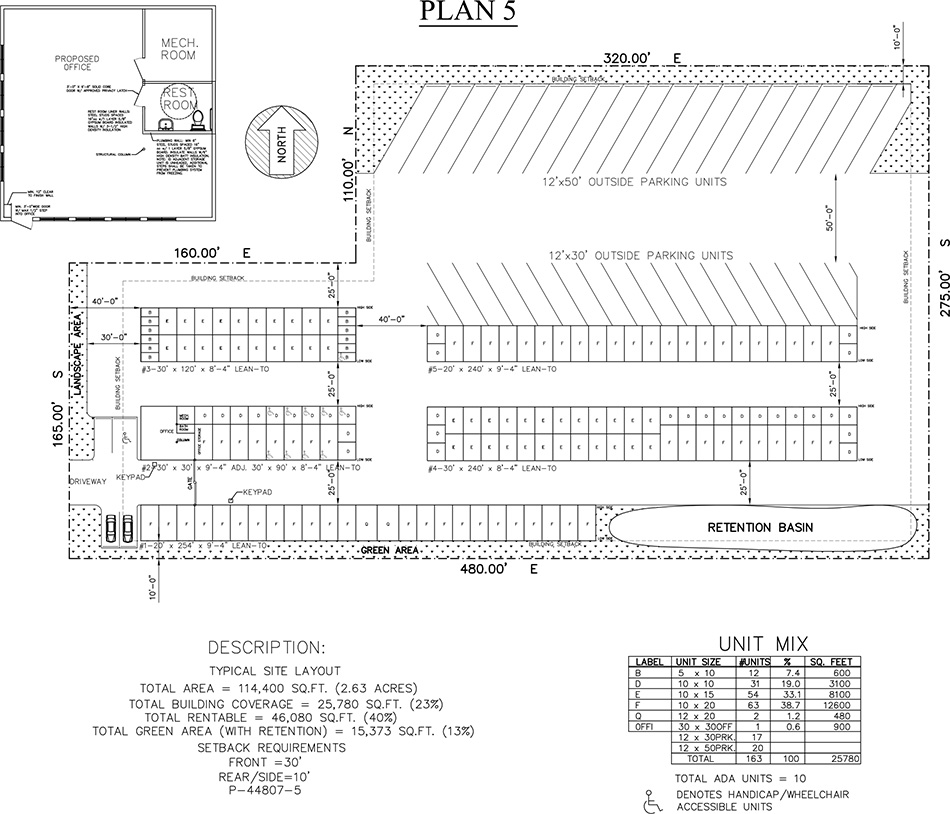
Our team of experts can help you start the process.
CONTACT
800-356-5824 (Toll Free)
608-837-7899 (Direct Line)
NEED HELP?
Technical Help: 1-888-271-HELP (4357)
Toll Free Fax: 1-800-981-9014
7:30 AM to 4:00 PM Mon-Fri, CST
© Trachte Building Systems. All Rights Reserved. | Privacy Policy | Terms of Use