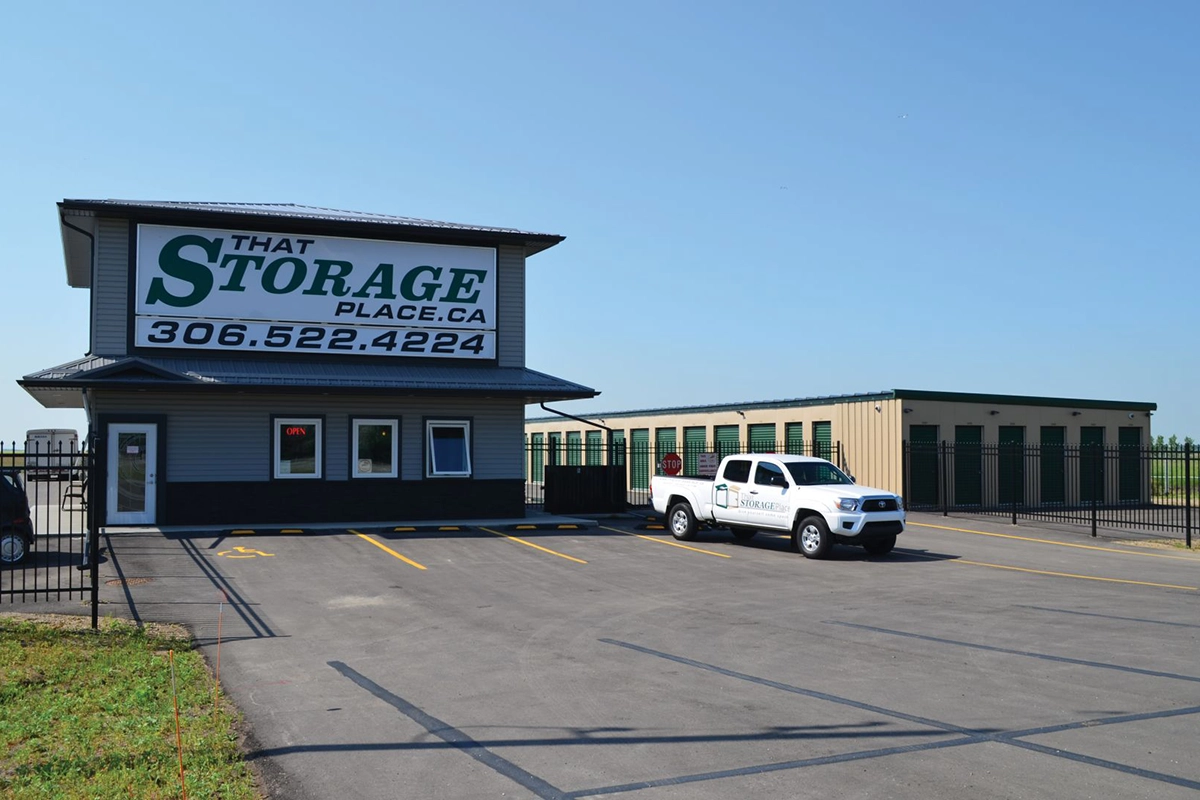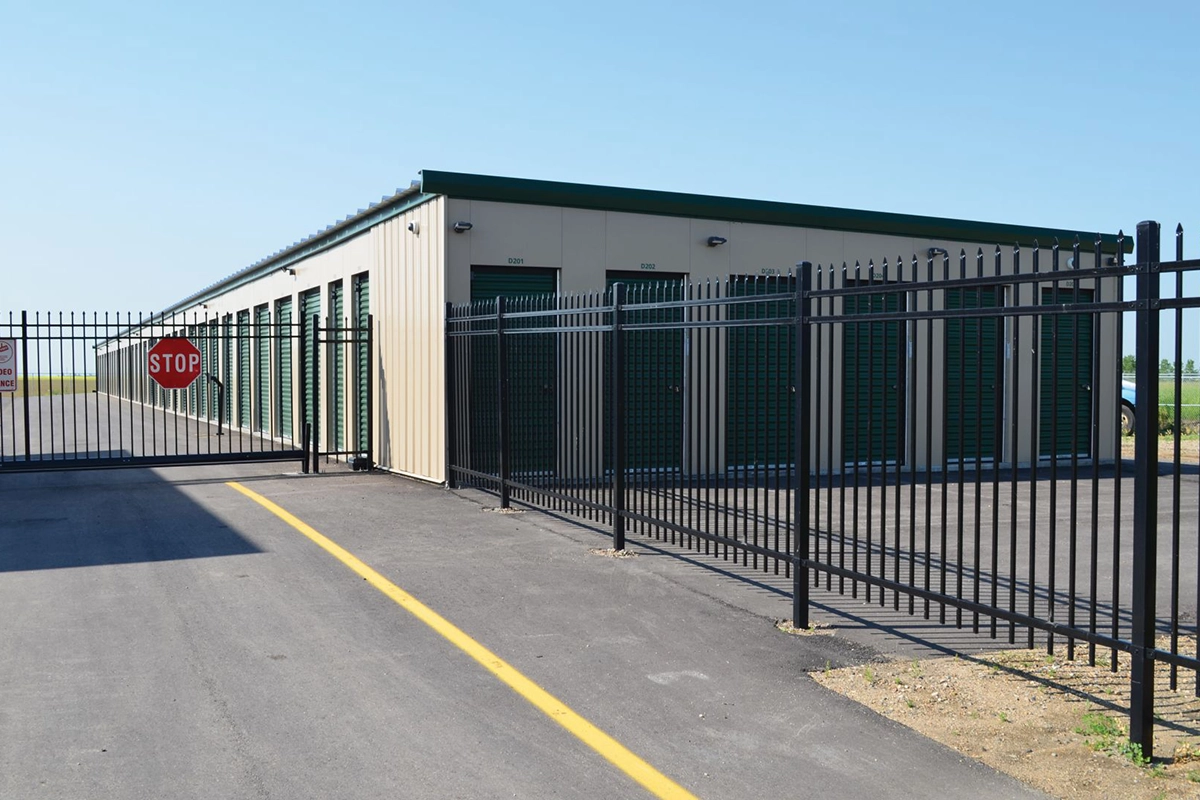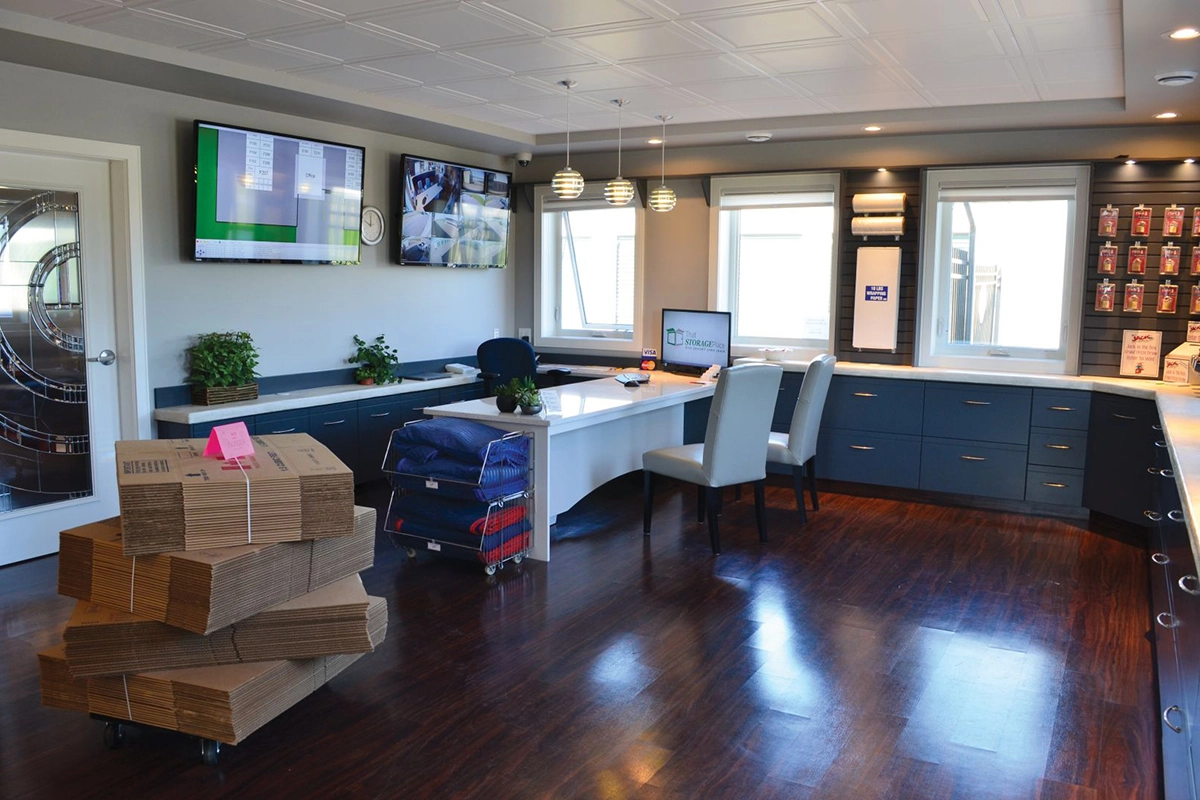That Storage Place in Regina combines basic buildings with a beautifully finished office. The office structure provides a large area for signage.
Trachte is experienced in designing buildings for customers throughout Canada. For this project, Saskatchewan provincial code required gypsum board firewalls between each unit.
The storage buildings are 30’ wide lean-to buildings with 1/4:12 standing seam roofs. The lean to design allows water to shed onto to one side only. Lean-to roofs are an excellent way to divert water away from North facing exposures to reduce ice build up issues.
While it may seem counterintuitive, low pitched roofs are an excellent choice in areas that receive significant snowfall. On higher pitched roofs, snow can slide off in front of the doors. On lower pitched buildings such as this one, the snow stays on the roof until it melts.


